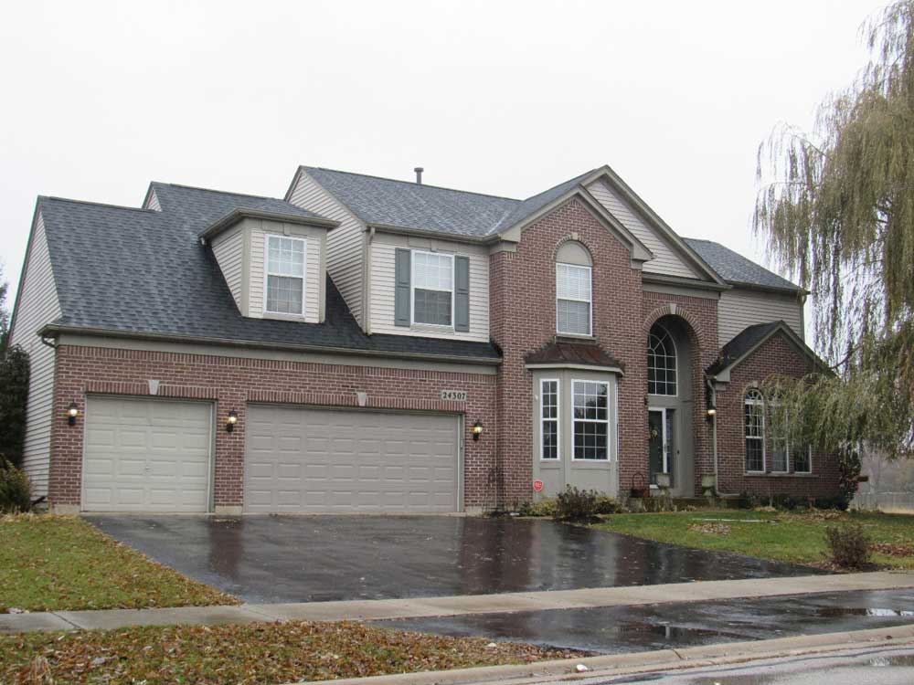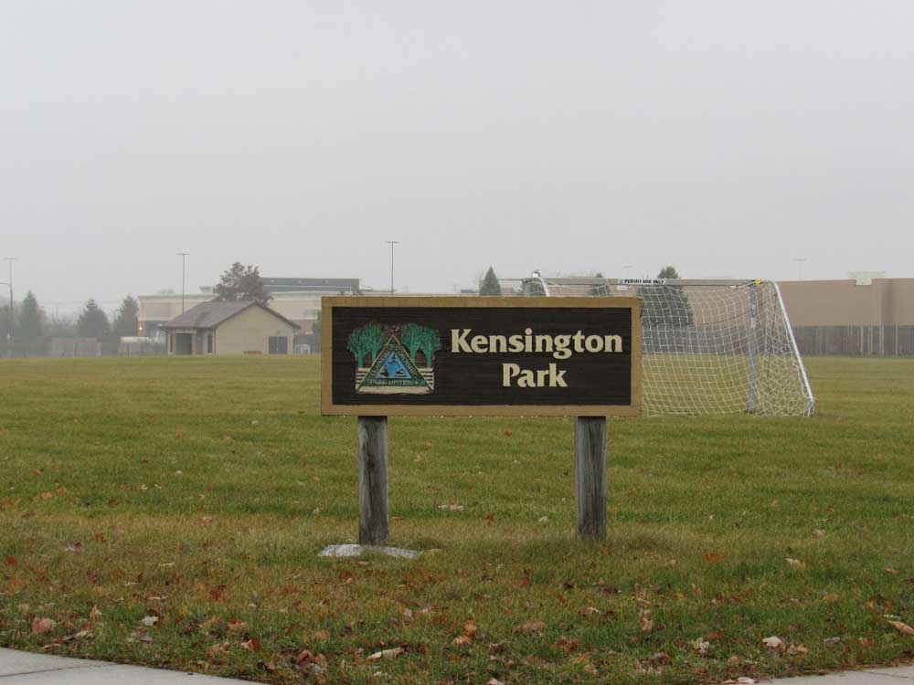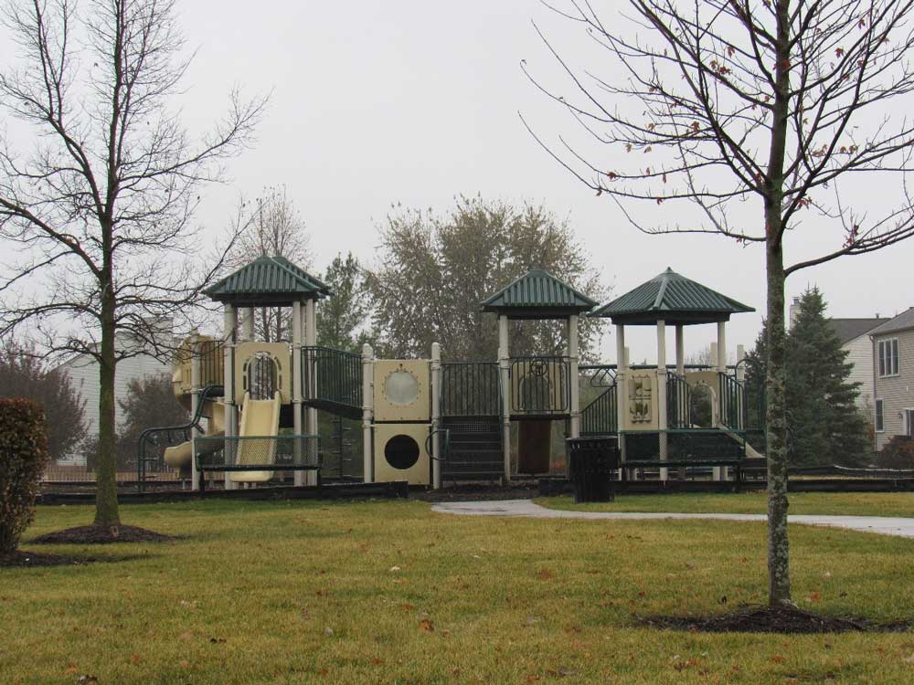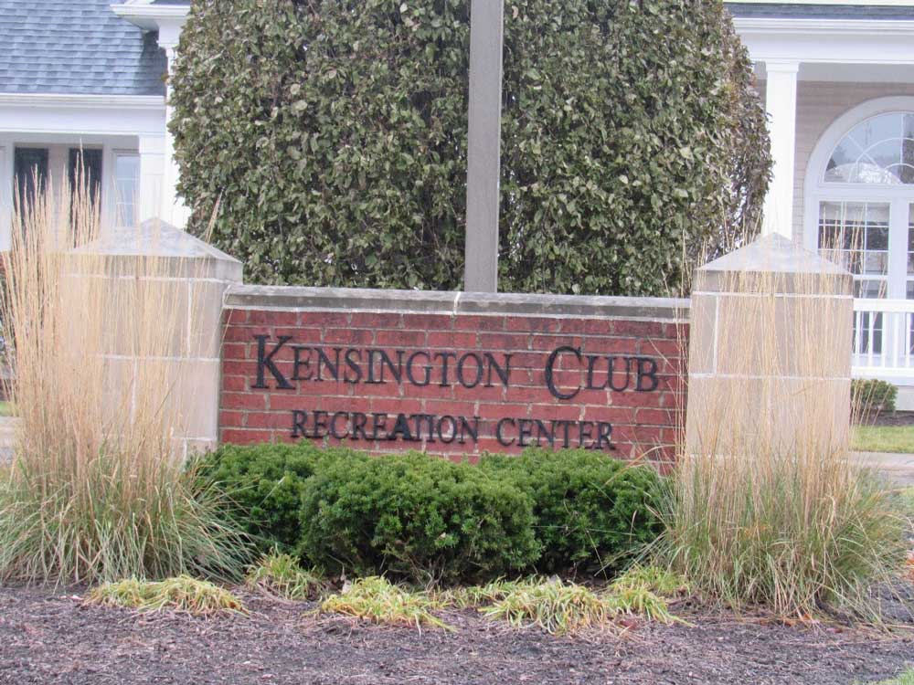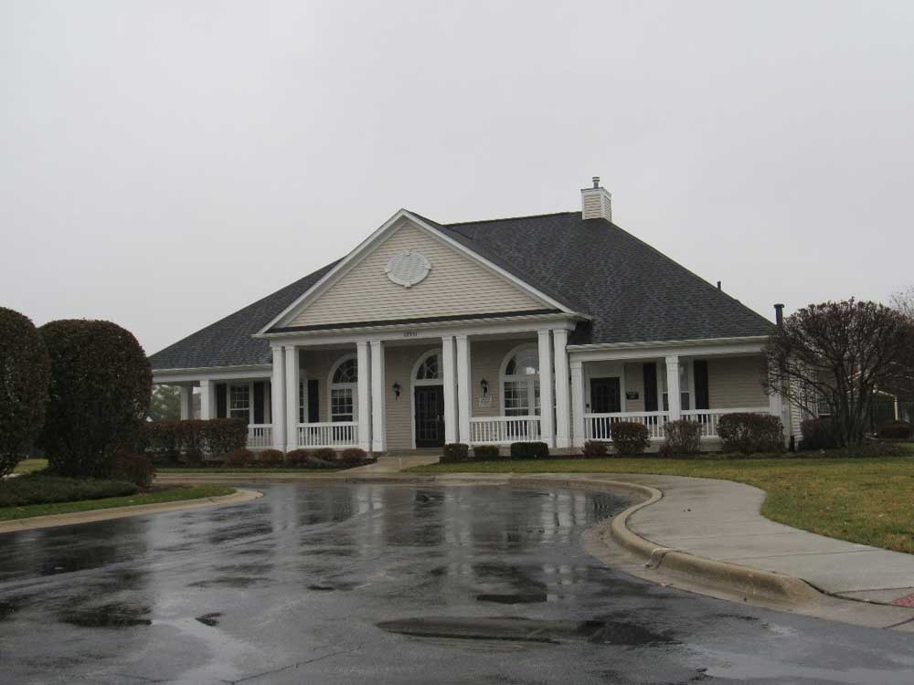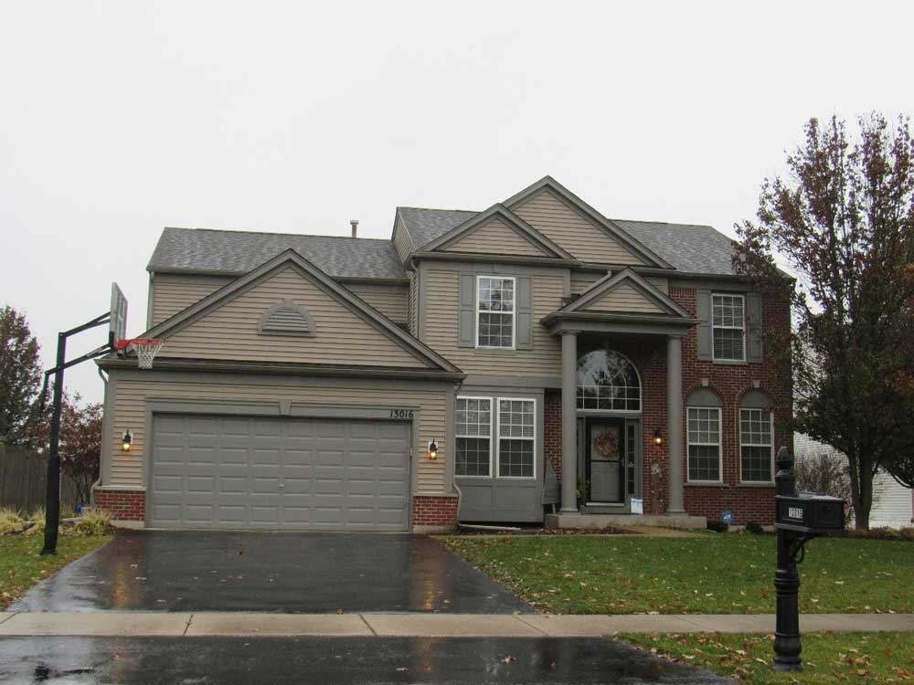- The Kensington Club Lifestyle
- Homes of Kensington Club
- Nearby Schools
- Nearby Parks
- Kensington Club Models
- Photo Gallery
The Kensington Club Lifestyle
The lifestyle in Kensington Club is one of convenience, luxury, and decadence. When you own a home in Kensington Club, you will never run out of fun, active, or relaxing ways to enjoy the weekends. Although the entire community is stunning, you will find that the true focal point is the central park which proudly boasts the stunning Kensington Clubhouse, relax and unwind in Olympic sized community pool and exercise room that will turn any day into a vacation like experience. Additionally this resort style community has soccer fields, walking paths and four community ponds. If you do decide to venture outside the Kensington Club gates, you will be thrilled that you are so conveniently located within the Plainfield community.This superb community is conveniently located in close proximity to vibrant downtown Plainfield. Downtown Plainfield was beautifully enhanced and reconstructed in 2009 to create expanded Sidewalks, raised brick crosswalks and comfortable access to dozens of unique boutiques, shops and amazing restaurants. In the heart of Plainfield, you can shop for farm fresh produce at the Farmer’s market, savor outdoor dining venues, enjoy the annual St. Patrick’s parade, or satisfy your passion for vintage cars during one of the Cruise Nights when cars from the ’50’s, ’60’s and ‘70’s are on display.
Homes of Kensington Club
Kensington Club is a highly sought after community located in North Plainfield was built by Pulte Homes in 2000-2004. Kensington Club is a small community of 248 homes and is professionally managed by ACM Community Management.
In general homes tend to sell quickly, this past year homes sold in 32 days on average. Pulte Homes built this community with six models all with four Bedrooms, all with attached 2-3 Car garages, all with a standard of 2.5 baths. All Homes in this community have basements, some even have beautifully finished basements as well.
While the majority of homes have at least 4 bedrooms some have been updated to 5 bedrooms and up to 3.5 total Bathrooms Including below grade. Suring the past year the Sold Prices of homes in this community have ranged from $279,000-$387,00 and the average Sold price of $344,000 in 2019.
For more information about Kensington Club, information about the homes currently for sale, or a private tour, contact Chad Haug, chadhaug@gmail.com or call 630-276-8337.
Nearby Schools
- Elementary school: Eagle Pointe
- Middle school: Heritage Grove
- High school: Plainfield North High School
Nearby Parks
- Kensington Park
- Eaton Preserve Park
- Heritage Meadows Park
Kensington Club Models
The Carrington
You are welcomed with Grand two floor foyer with dramatic staircase, which leads into living and dining rooms and eat in kitchen overlooking the family room. Four bedrooms including deluxe master suite with luxury bath plus walk-in closet.
– Around 2,148 Square Feet
The Richmond
Enter the Impressive two floor foyer with grand staircase, plenty of space in dining rooms and separate living room. Enticing open kitchen with island and nook adjoining the oversized recreational room. Convenient laundry room on second along with four bedrooms which includes deluxe master suite as well as a walk-in closet and luxury bath.
– Around 2,304 Square Feet
The Oxford
Open Foyer spanning to stories, gorgeous living and dining rooms, open kitchen with island and nook overlooking expansive family room. Four bedrooms including deluxe master suite with sitting area, luxury bath plus walk-in closet.
– Around 2,544 Square Feet
The Sterling
You are welcomed home by architectural columns in two floor foyer which flows into accommodating living area plus separate dining room, office, open kitchen with island and butler pantry. Second floor catwalk overlooks the beautiful two-story family area. The second floor boasts four bedrooms together with a premium master suite with luxury bath plus walk-in closet.
– Around 2,474 Square Feet
The Winchester
You are welcomed by a dramatic staircase and foyer spanning two floors which leads into formal living and dining rooms, library and kitchen with island, desk and nook. Large two story family room with second staircase. Upstairs hall overlooks both foyer and family room. Four bedrooms including deluxe master suite with luxury bath plus walk-in closet.
– Around 2,634 Square Feet
The Devonshire
The largest model’s entrance features a dramatic two-story foyer with scaling staircase, living room adjoining designated dining area, kitchen is appointed with island and nook overlooking two-story expansive family area. This homes floor plan affords a main floor office, four generous bedrooms together with an accommodating master suite, exquisite bath plus large walk in closet.
– Around 3,372 Square Feet
Association Fee $750 year
Age: 2000 to 2004
Sq. Ft.: 2,148 to 3,372sq. ft.
Bedrooms: 4 to 5 bedrooms
Bathrooms: 2.5+ bathrooms


