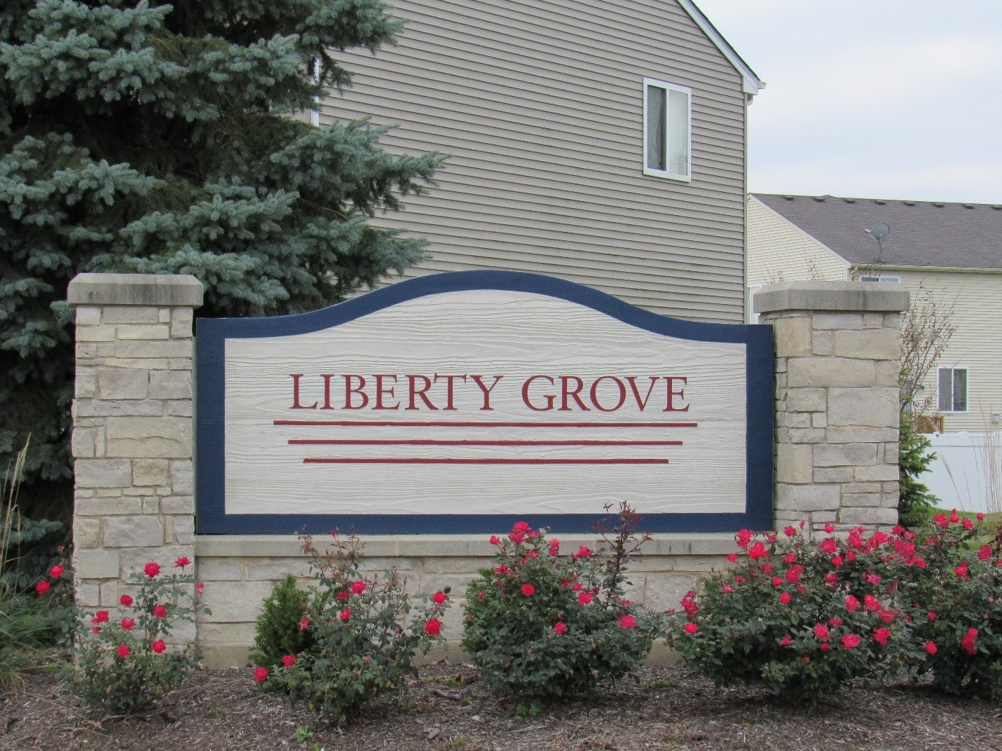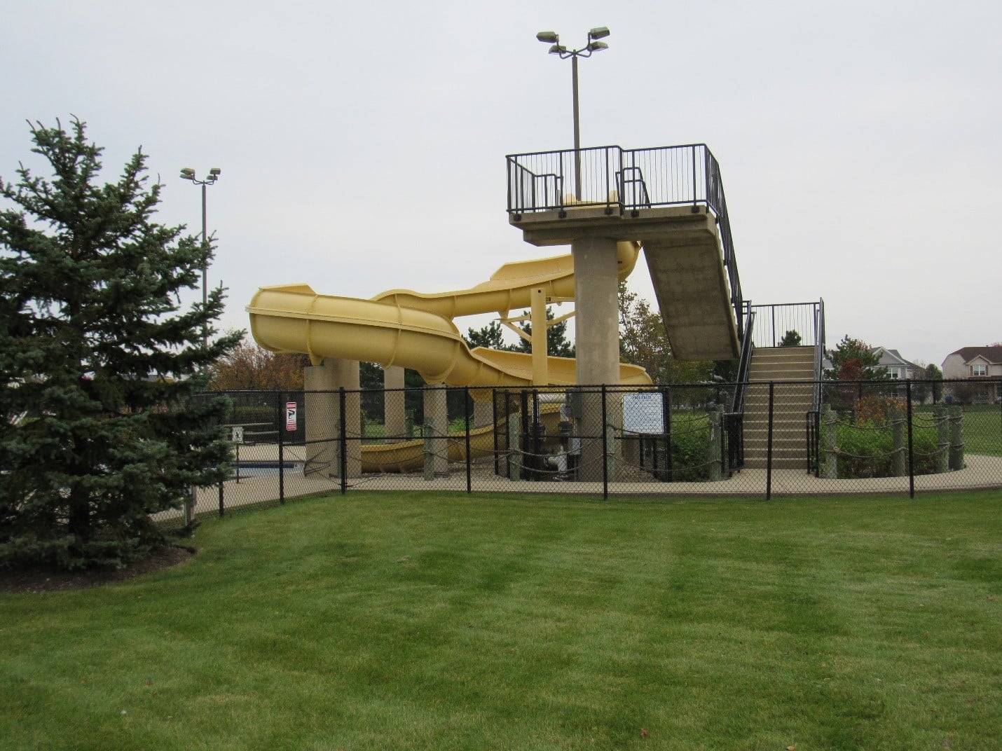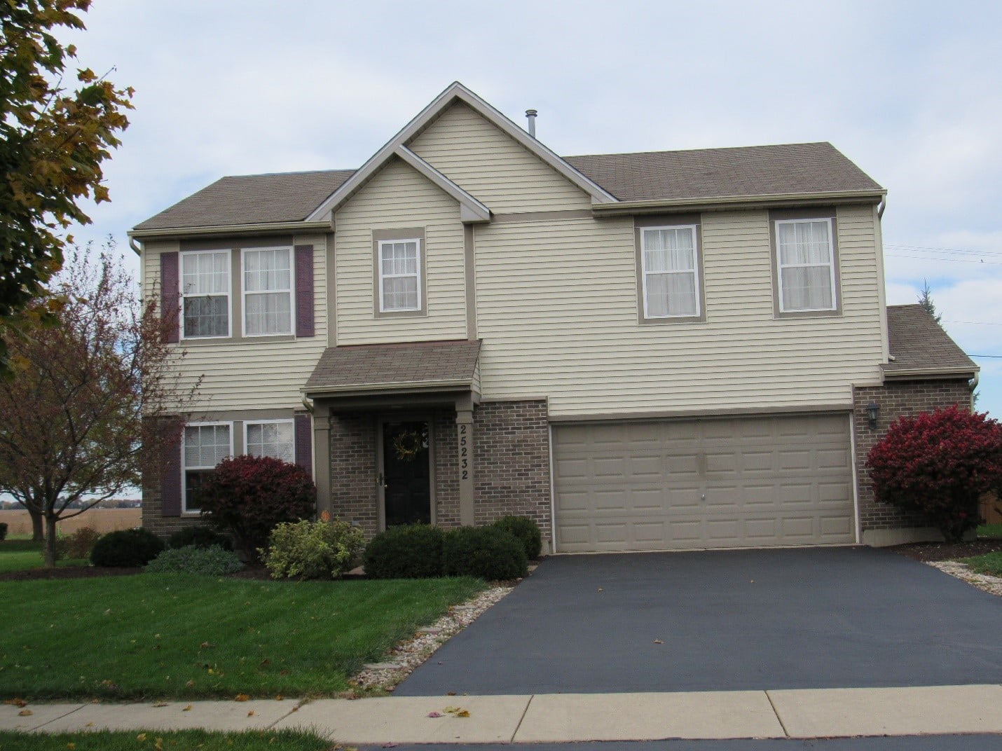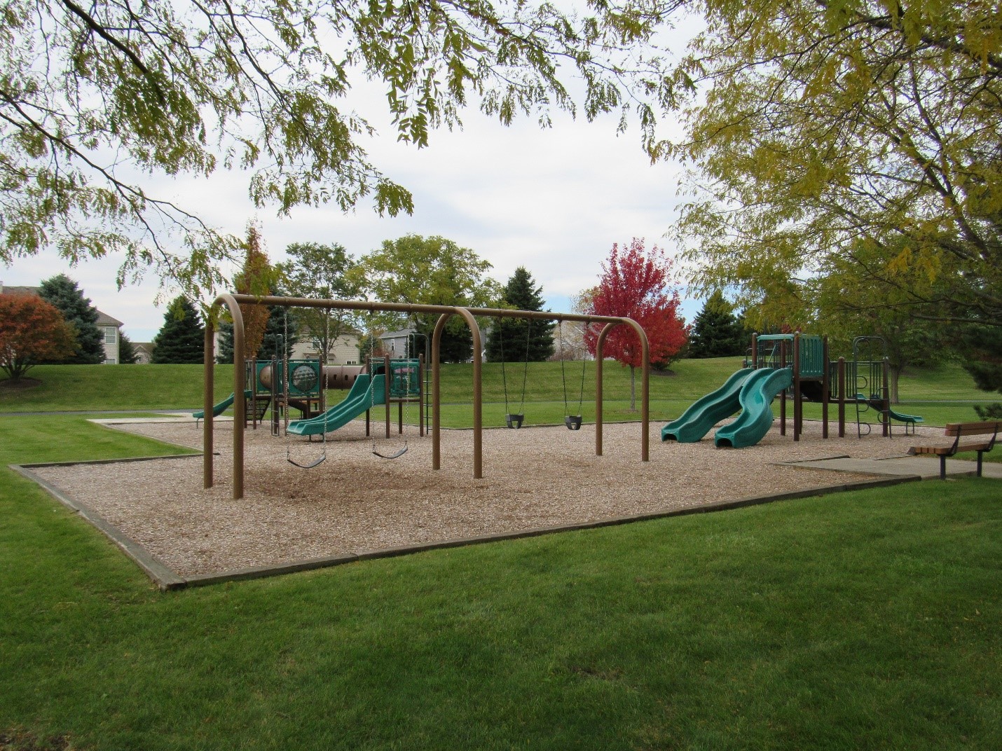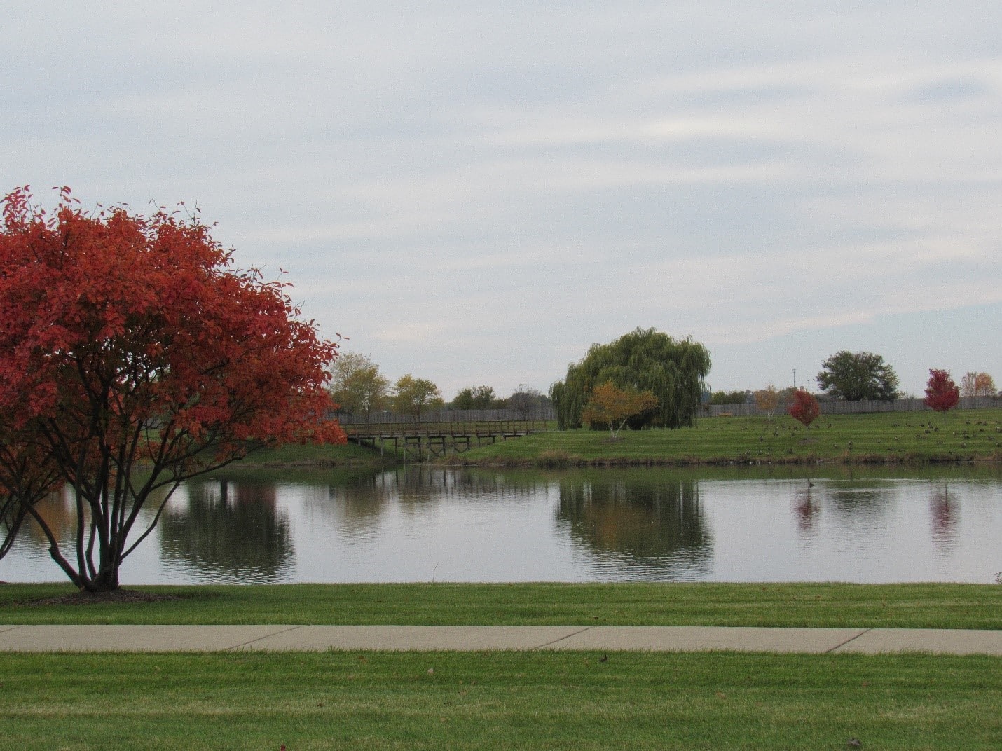- The Liberty Grove Lifestyle
- The Homes of Liberty Grove
- Nearby Schools
- Nearby Parks
- Cambrdge Models Featured
- Subdivision Facts
- Photo Gallery
The Liberty Grove Lifestyle
Welcome to Liberty Grove where the living is easy. If you have been in search of a community that will allow for an easy commute, will accommodate a busy lifestyle, and will still deliver the serenity you need when trying to unwind from the daily grind, look no further. Liberty Grove is the perfect master-planned community for anyone raising a family thanks to the close proximity to great schools, the size of the homes, the nearby parks, and the safety and security of the neighborhood. In fact, there are so many family-friendly amenities here you may never want to leave! Get back to nature and relax while fishing in the 27-acre lake stocked with fish. During the Summer months, your little ones will delight in being able to cool down in the private water park with a 19-foot water slide, picnic area, and fully-equipped playground. Liberty Grove offers all of the best perks of suburban living from the promise of a phenomenal education for your children to a collection of neighbors that really care.
The Homes of Liberty Grove
Liberty Grove is a master-planned community made up of two series of single-family homes. All of the homes in lovely Liberty Grove proudly feature three to four bedrooms, two and one half bathrooms, and range between 1,842-3,813 square feet. Most of the homes also feature a basement, with many of them finished and perfect for a man cave, playroom, home theater or guest suite. There are also one and two-car attached garages available with the homes.
As for models, you can choose between two ranch-style homes or 13 two-story models that range in size from 1,842 to 3,813 sq. ft. featuring three bedrooms and a den to five bedrooms and 2 1/2 to 3 1/2 baths. Having so much space in convenient layouts makes it easy to entertain and spend time together as a family while also allowing for plenty of privacy.
The Grandview model, a favorite among families, boasts a living/dining room area and a large informal living area with a family room, breakfast nook with sliding glass doors to the yard and kitchen with pantry and available island. Upstairs, you will find three bedrooms, a laundry, two baths, and a bonus room or optional fourth bedroom. The master bedroom has a large walk-in closet and another private bathroom.
Residents of Liberty Grove say that this is the perfect place to raise a family. The McGhee family who currently lives there say they love all of the conveniences that their new home and the community have to offer. “The schools here in Plainfield are excellent and our girls have quickly made new friends”, say the McGhees.
For more information about Liberty Grove, information about the homes currently for sale, or a private tour, contact Chad Haug, chadhaug@gmail.com or Call 630-276-8337.
Nearby Schools
- Lincoln Elementary School
- Indian Trail Middle School
- Ira Jones Middle School
- Plainfield North High School
Nearby Parks
- Dayfield Park
- Harvest Glen Park
- Patriot Square Park
Cambrdge Models Featured
- Canterbury
- Clearview
- Grandview
- Vista
- Cleveland
- Endicott
- Skyline
- Tuscan
- Crestridge
- Dalton
- Dawson
- Ellsworth
Subdivision Facts
- Association Fee Ranges: $45 to $56/mo
- Age: 2003 to 2011
- Sq. Ft.: 1,842 to 3,813sq. ft.
- Bedrooms: 3 to 5 bedrooms
- Bathrooms: 2.5 to 3.5 bathrooms


